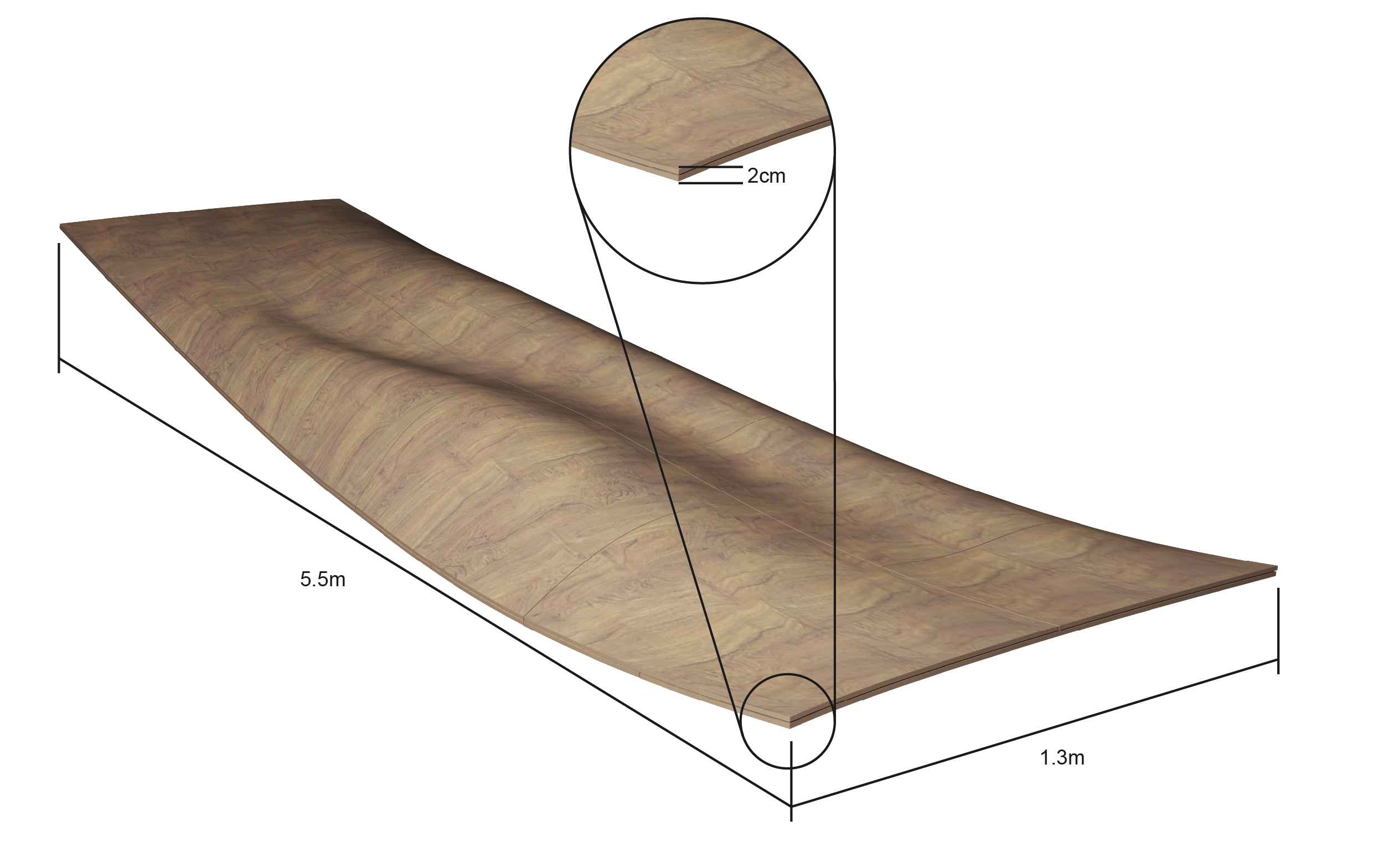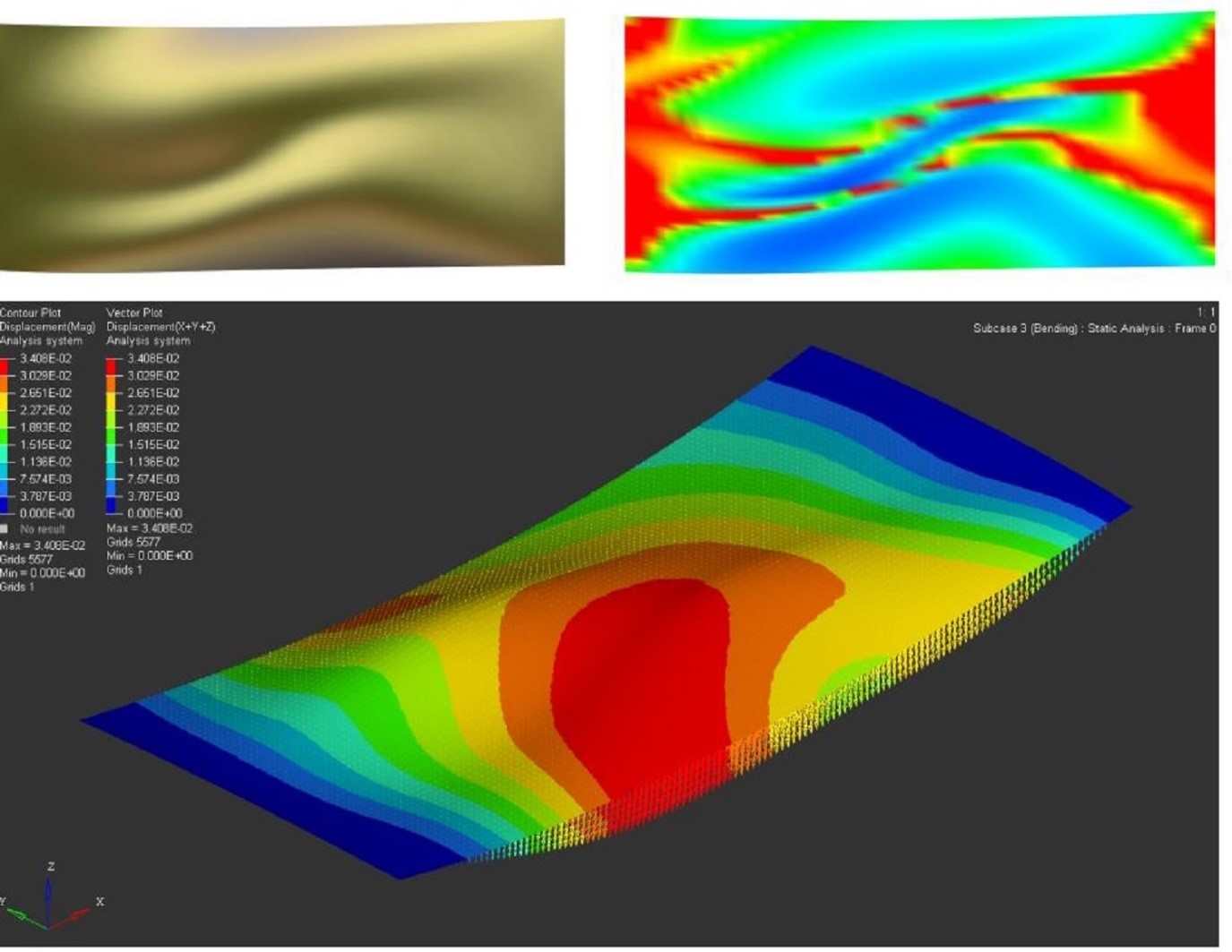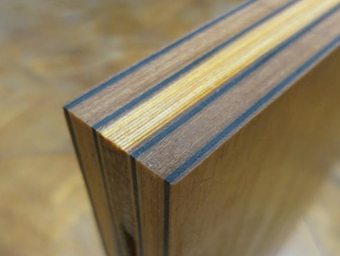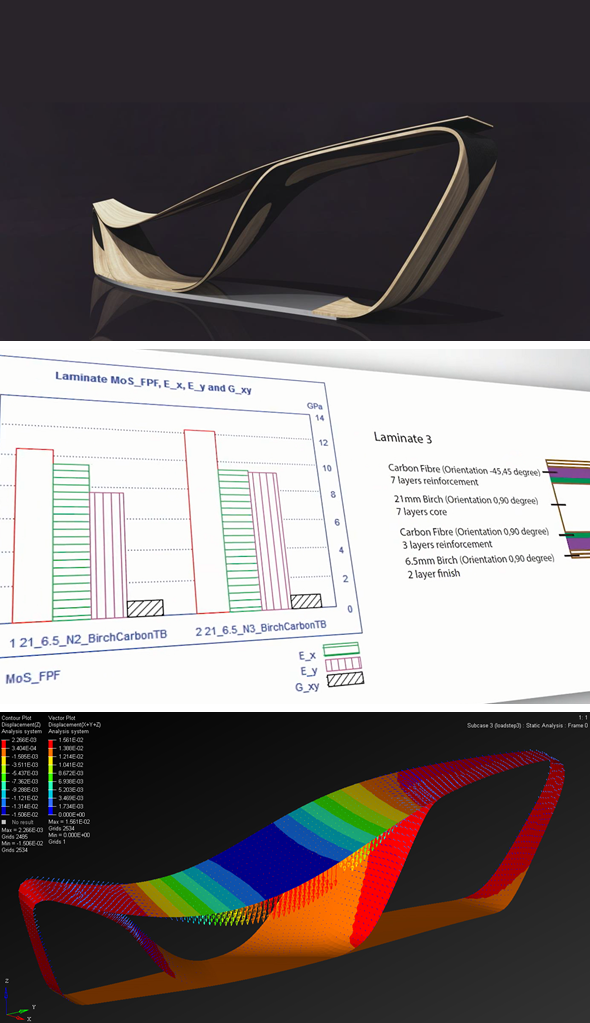Your Next House Might Have a Wood-Carbon Composite Roof
Featured Image: Designed by Atanas Zhelev and Mariya Korolova at Studio Kazuyo Sejima, Institute of Architecture, University of Applied Arts Vienna.
Architects in search of the ultimate, light, thin, elegant floating shapes – the kind that appear to overcome gravity - are increasingly moving towards a more holistic approach that combines design, engineering and manufacturing to
see their ideas come alive.
One good example is the development of the wood-carbon composite concept, pioneered by Atanas Zhelev (Digital Architects, Austria). The combination of thin wood veneers with plies of carbon fiber means that structural materials can be easily designed to meet any particular load case.
First proposed for the new Bulgarian Varna Library façade, the wood-carbon structural material concept has evolved into a range of panel constructions, known as the Active Grid Monocoque (AGM), for large architectural structural components.
As well as his presentation in the recent Altair "Simulation-driven Design for Composites" conference at JEC World 2018 in Paris, the Sella Chair technology demonstrator was on show on the Altair booth. Recorded during JEC, Atanas Zhelev talks us through the Sella Chair development.
Bringing together all the aspects of design-development enabled the AGM panel concept to be proven: from the basic structural requirements, how the Altair HyperWorks suite was used for the composite design – especially ESAComp for laminate design and analysis – and showing all the parts coming together to make its organic shape, with OptiStruct to simulate the different load cases and those areas, where by adding surface plies of carbon fabric locally, functional performance was attained.
The lessons learned from Sella Chair meant that scaling up to life-sized architectural components of several metres in size, such as those destined for roof structures, becomes a much easier transition. The UAV Learning Center in Austria, designed by
Atanas Zhelev and Mariya Korolova within Studio Kazuyo Sejima, Institute of Architecture, University of Applied Arts Vienna, features one of the largest, nonsymmetrical, double-curvature roof structures having a span of over 50m with a unified thickness
of 10cm. Constructed of two layers of overlapped individual panels, this configuration not only increases the overall rigidity but also creates an aesthetic, continuous load-bearing surface. The future is promising for light, airy buildings of the
21
st century.

At the upcoming American Institute of Architects, A’18 Conference on Architecture (New York, June 20-23, 2018), you’ll find Atanas at the Composite Pavilion - “Discover Composites” booth as an invitee of the American Composites Manufacturers Association (ACMA), the world's largest trade association representing the composites industry.
Here you’ll see the latest innovations in architectural composites, including “Adaptive Intelligent Architecture” designed and developed by Atanas Zhelev and Mariya Korolova (Digital Architects), and further realized in association with Iurii Suchak, Markus Mulin, Prof. Rames Najjar and management partners ma,lo architectural office and the Institute of Experimental Architecture - Hochbau, University of Innsbruck.
“Good tools, good partners: it’s that which gives us the advantage in finding innovative solutions with composites for a better design, better aesthetics for a better spatial experience.” Atanas Zhelev, Chief Architect, Digital Architects






